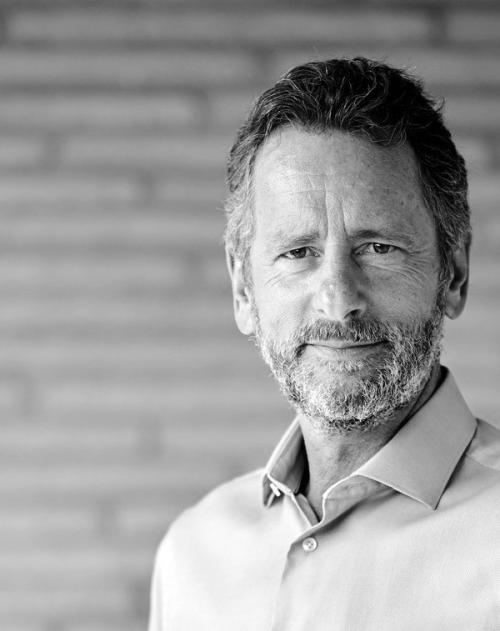
The house occupies the upper part of the land, the request is simple: complete the house with a workshop, an office and a swimming pool. In order to avoid to disturb the beautiful garden and preserve the view towards the pond, the new construction is embedded in the ground, the garden that cover it extends the garden. Entry services are rejected at the back. The new functions are covered with a slab that hides its thickness, the roof overflows have an oblique that refines their edges. Concrete to the walls and ceiling, a wooden floorcovering on the floor. Colorimetry is provided by the garden.











Heb je vragen over het copyright van deze afbeelding of denk je dat deze afbeelding niet de juiste toekenning heeft gekregen? Neem dan gerust contact met ons op en wij zorgen dat dit, indien nodig, wordt aangepast.
Meer informatie over de Notice and Take down procedure van Best Interiors? Klik hier.

Laat je inspireren door de mooiste woon- en tuinprojecten en stel je eigen moodboard samen – deel het met anderen en inspireer elkaar!
