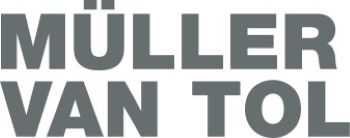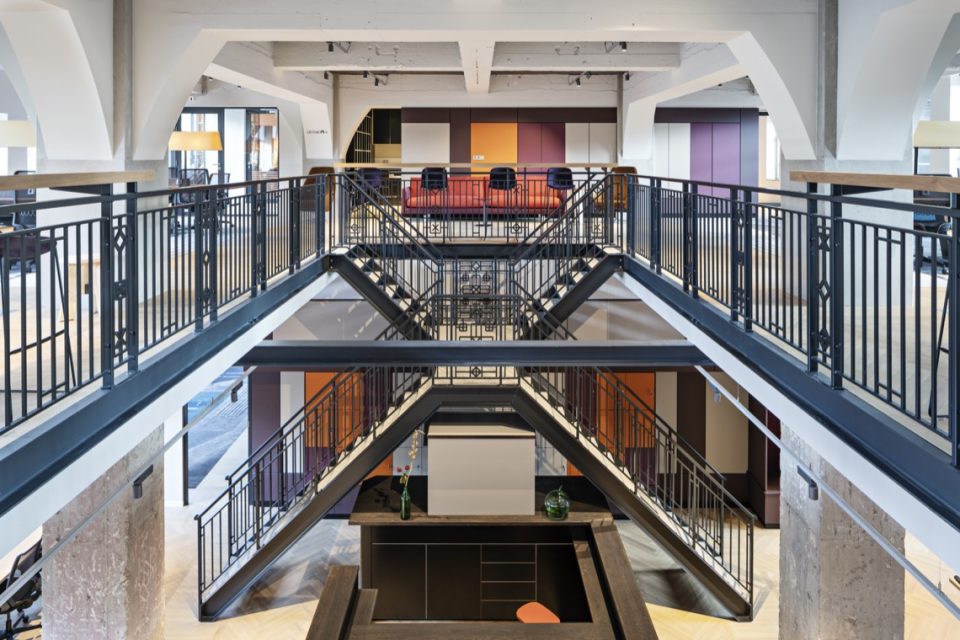
Müller Van Tol designed a number of hospitality and working spaces in the building, including the offices of the main tenant, Sijthoff Media Group.
The ‘Eat & Work’ and ‘Event’ spaces on the ground and basement floor are informal and inviting in character, accommodating various types of use. A floor of orange-coloured concrete reflects the no-nonsense and elementary feel of these areas.
A more relaxed and comfortable atmosphere characterizes the co-working and meeting spaces on the first and second levels, a quality expressed by the existing herringbone parquet floor and custom-made carpets.
Office areas on the third, fourth and fifth floors exude an inspiring mood of concentration, with the rich history of the building enhancing the identity of the workspaces. The basis is provided by a self-levelling screed floor, while custom-made carpets highlight special spaces. Flexible partitions allow the size of units to change in response to demands.
Fotograaf: Jordi Huisman
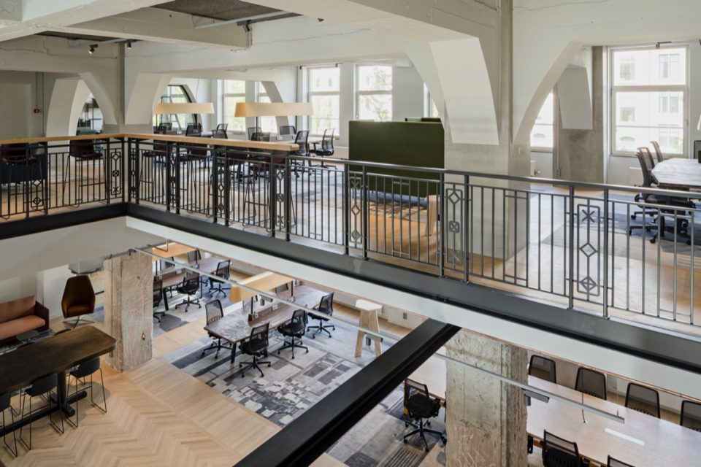
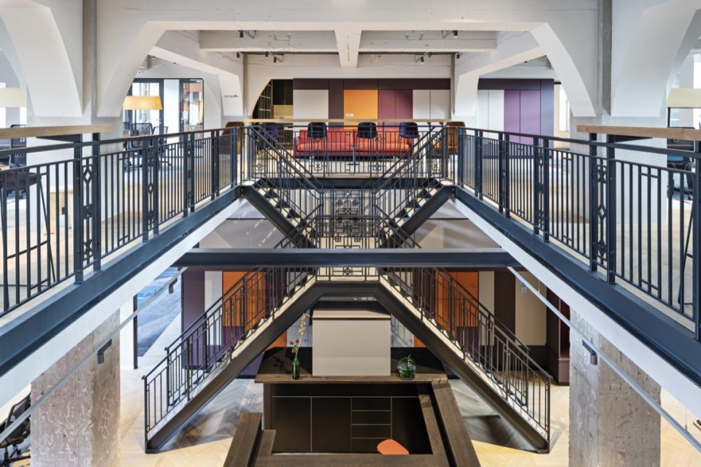
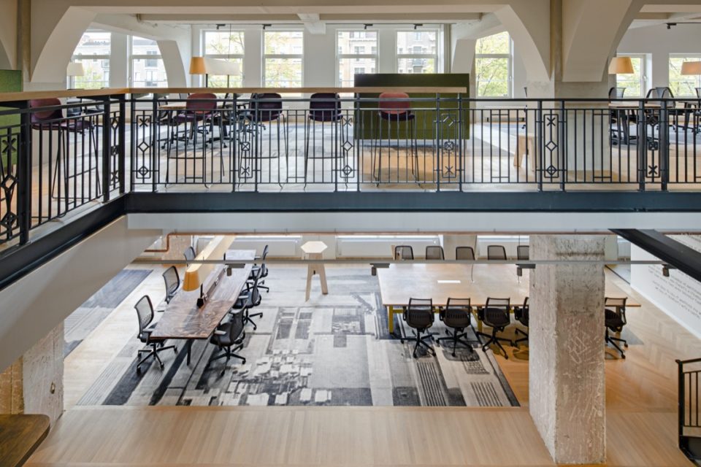
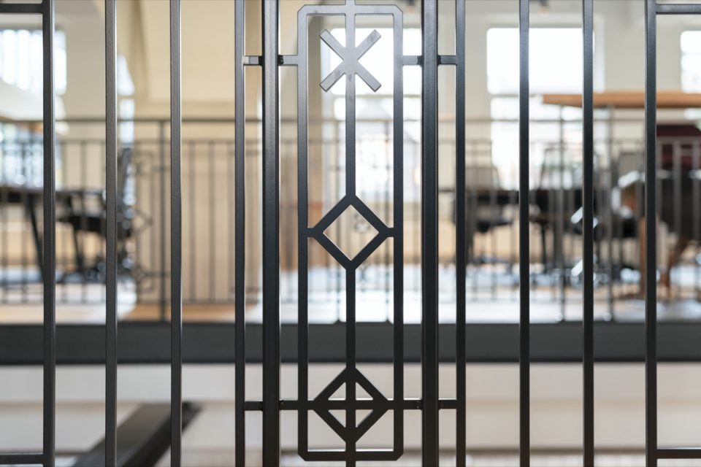
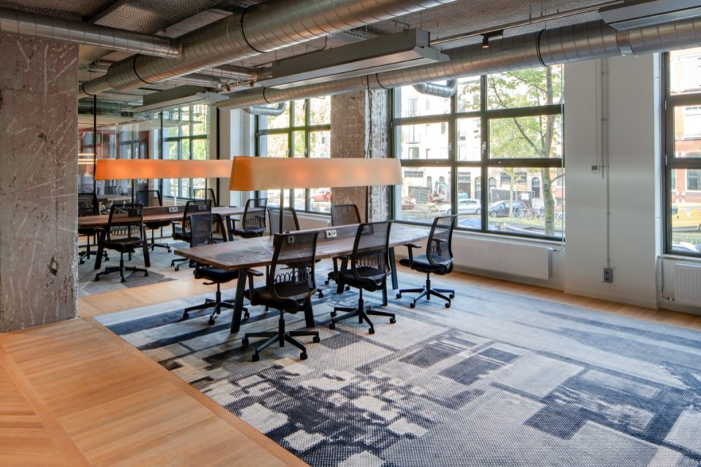
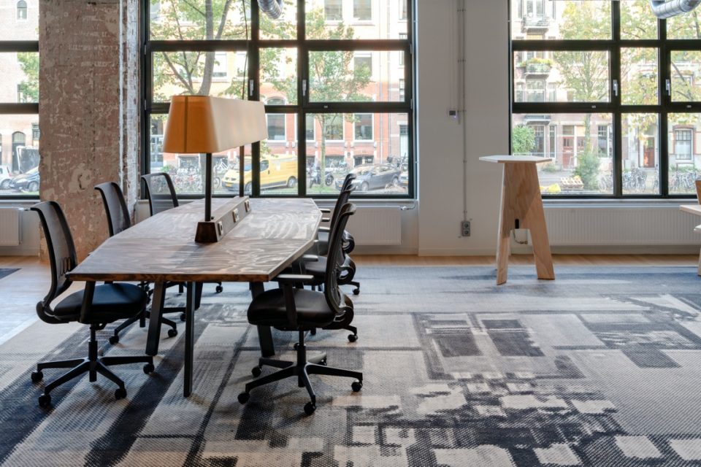
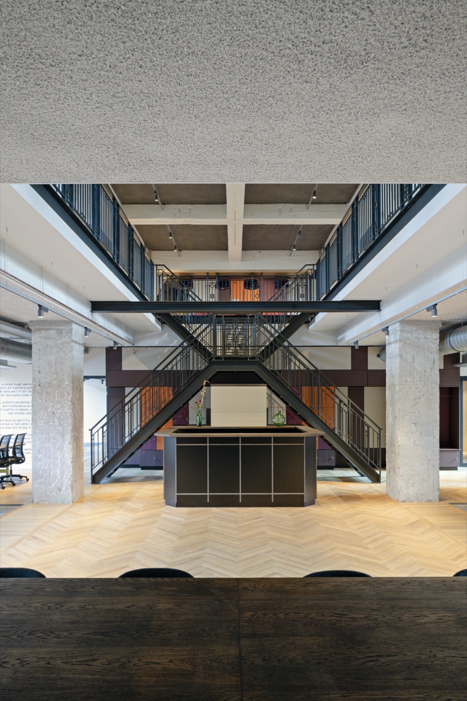
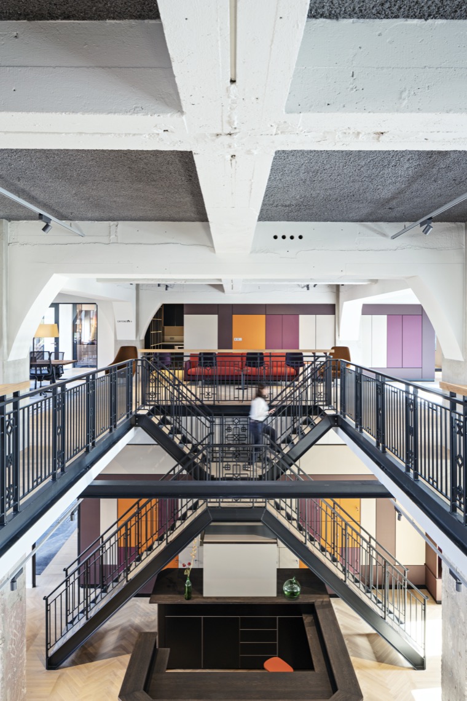
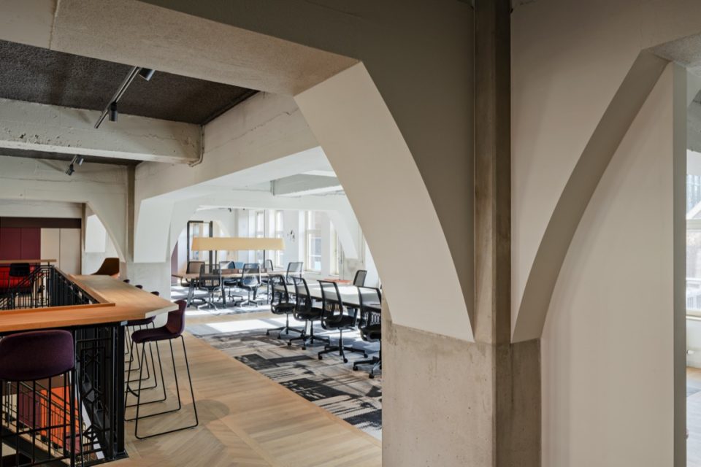
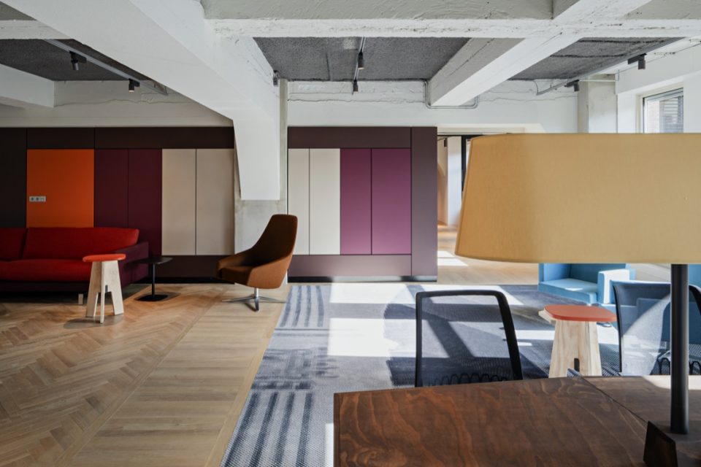
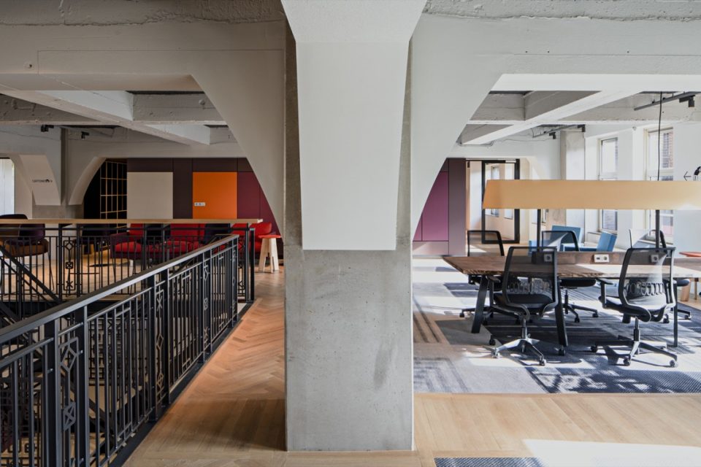
Heb je vragen over het copyright van deze afbeelding of denk je dat deze afbeelding niet de juiste toekenning heeft gekregen? Neem dan gerust contact met ons op en wij zorgen dat dit, indien nodig, wordt aangepast.
Meer informatie over de Notice and Take down procedure van Best Interiors? Klik hier.

Laat je inspireren door de mooiste woon- en tuinprojecten en stel je eigen moodboard samen – deel het met anderen en inspireer elkaar!
